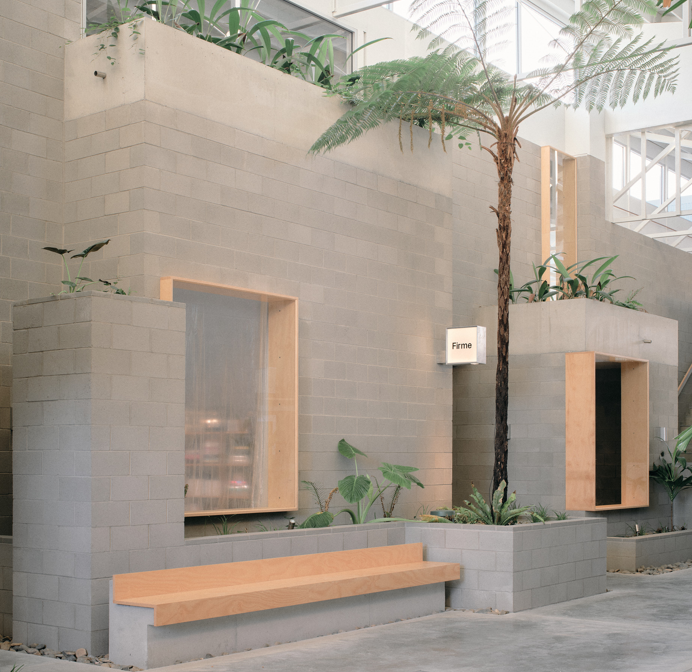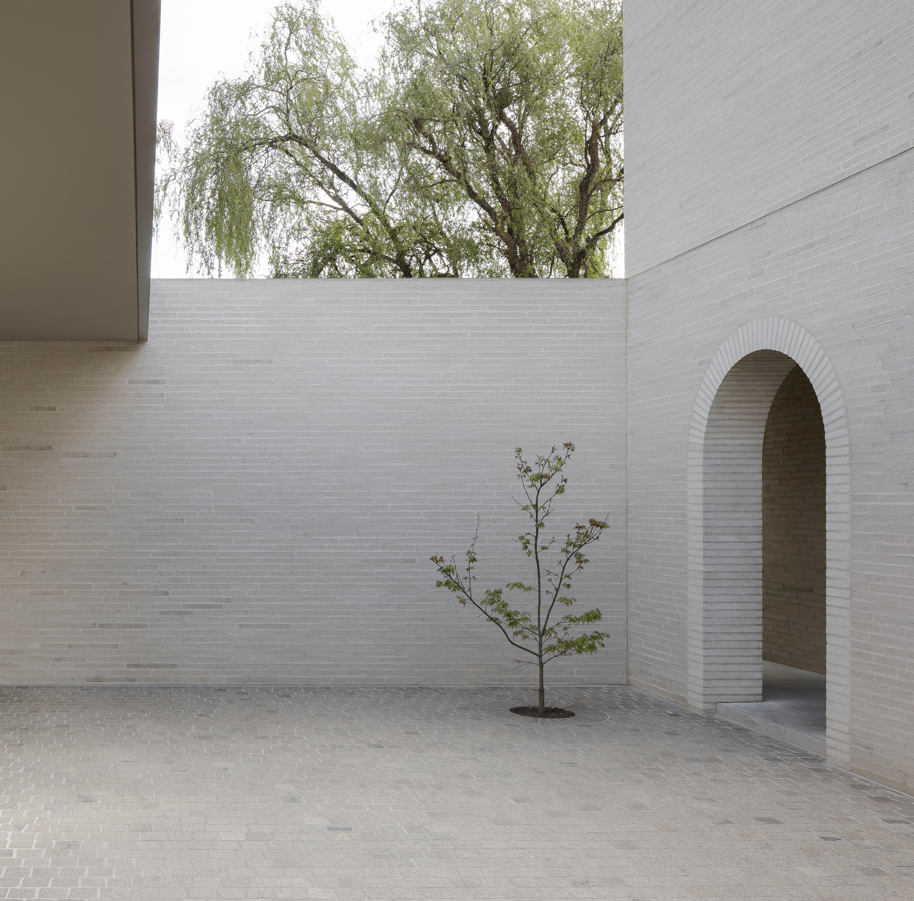Think Brick Awards 2024 - Winners Revealed!
8/09/2024

The winners of the 2024 Think Brick Awards have been announced, celebrating architects that demonstrated resilience through innovative and thoughtful use of bricks, blocks, pavers, and roof tiles in their projects.
The awards Jury included Bob Nation AM LFRAIA (Nation Architects), Tamara Donnellan (ASPECT Studios), Adrian Iredale (Iredale Pederson Hook Architects), Jessica Spresser (SPRESSER) and Cathy Inglis AM (Think Brick Australia).
The winners were unveiled across six categories at the prestigious Gala Lunch held at the Art Gallery of NSW on Friday, 6th September 2024. From over 200 entries, 6 winners, 11 high commendations and 28 finalists were celebrated amongst designers and masonry and roof tile manufacturers.
Horbury Hunt Commercial Award
Winner
Melbourne Holocaust Museum – Kerstin Thompson Architects – PGH Bricks & Pavers
Light was a central driver for the Melbourne Holocaust Museum. Unlike the bunker-like appearance often associated with Holocaust Museums, MHM establishes visual and physical connections to activities, daylight, and the community. The façade is variegated through a combination of clay and solid glass bricks, calibrated according to light sensitivity and the nature of internal activities and spaces it encloses.
The integration of the original heritage building reinforces MHM's role as a cultural repository, treating it as a significant artifact. The visually most open parts, formed by glass bricks in a hit and miss formation, are adjacent to the elevated memorial garden and central circulation spine that encompasses the stairs and breakout areas designed to provide some relief for visitors affected by the difficult museum content.
“The Melbourne Holocaust Museum is an extraordinary project. The use of brick in a single plane, the interface with the heritage building and the detailing, combined with the textural and painterly qualities that are evoked from a single material are extraordinary. It was just a joy for us to look at. Both the external appearance and internal experience of the light and the way brick has been used as a light shaping material is extraordinary.” ~ Awards Jury
High Commendations
Berninneit Cultural and Community Centre – Jackson Clements Burrows Architects – Nubrik
The Round – BKK Architects & Kerstin Thompson Architects – PGH Bricks & Pavers
Finalists
Boronggook Drysdale Library – antarctica : architects & Architecture Associates – Krause Bricks
Darlington Public School – fjcstudio – Bowral Bricks
East Sydney Collection – MHN Design Union – PGH Bricks & Pavers
Goodhope – Those Architects – Krause Bricks
Iglu Melbourne Central – Bates Smart – Austral Bricks
Victoria House – MJA Studio & FINESPUN Architecture with PLACE Lab and Palassis Architects – Midland Brick
Horbury Hunt Residential Award
Winner
Burnt Earth Beach House – Wardle – Krause Bricks
Burnt Earth Beach House replaces a dilapidated beach shack at the end of its operational life in the coastal town of Anglesea in Victoria. It’s a multi-generational home that utilizes terracotta in two primary forms - through the exterior brickwork, internally to line walls and floors and joinery elements.
The colour and tonality of the cliff edges in Anglesea are expressed in the use of an invented brick. The extensive and evolving brick making process involved extrusion and hand tearing the brick surface prior to cutting which exposes a raw, rough-hewn texture. A series of glazing experiments applied to raw clay before single firing are revealed in different sections of the building.
“The colouration of the bricks was developed to reference the local environment of the Anglesea area. The cliff colours, but also the flora and fauna have come under consideration and shaped the colouration that has been used on the glazes. Burnt Earth Beach House is an amazing kind of experimentation in expressing brickwork in a totally fresh and individual way.” ~ Awards Jury 2024
High Commendation
Naples Street House – Edition Office – Bowral Bricks
Finalists
Glen Iris House – Pandolfini Architects
High Street – Lineburg Wang – Bowral Bricks
Mygunyah by the Circus – Matt Gibson Architecture + Design – Daniel Robertson & Austral Bricks
Peak House – Emma Tulloch Architects – LOHAS
Sandringham House – Tonkin Zulaikha Greer – Krause Bricks
Kevin Borland Masonry Award
Winner
The Warehouses – J. AR Office – National Masonry
Located in a Currumbin industrial estate, The Warehouses reformulates the light industrial building, guided by strong civic ambitions with aspirations to persist for generations.
The resulting brief was driven by the client's desire to produce a socially conscious precinct that ultimately asked, 'How can a 'commercial building adapt to the evolving community's needs? Pragmatically, the site required a robust, low maintenance, thermally comfortable and flood-resilient structure that can persevere through future adverse weather events.
Character and expression are achieved through geometry, not decoration. The extensive use of blockwork offers the fortitude and resilience required for The Warehouses to persist for generations of the Currumbin community.
"The Warehouses creates a true social setting and creates this through th e use of an off-the-shelf product, the grey concrete block, but then develops it with a sense of sensitivity and softness, creating the places to meet and congregate for both occupants and guests.” ~ Awards Jury 2024
e use of an off-the-shelf product, the grey concrete block, but then develops it with a sense of sensitivity and softness, creating the places to meet and congregate for both occupants and guests.” ~ Awards Jury 2024
High Commendation
Casa Piva – B.E Architecture – National Masonry
Finalists
Brunswick West House – NARDEL Architects – Adbri Masonry
Eyrie House – Matt Williams Architects – GB Masonry
Merricks House – Aktis Architects – Adbri Masonry
Latimer House – Tobias Partners – GB Masonry
Bruce Mackenzie Landscape Award
Winner
Boronggook Drysdale Library – antarctica : architects & Architecture Associates – Krause Bricks
The Boronggook Drysdale Library is a new public building and community hub on the Bellarine Peninsula town High Street. The façades use three types of bricks produced or sourced in Victoria. The outstanding bricklayers laid the bricks internally and externally on several curved radii and in mixed patterns. The reds were laid in a broken Flemish bond. They set a complex parapet which contained the planted green roof, as well as corbelled columns and slips over concrete beams.
Brick gradations run vertically from aqueous to earthy to foliage, acknowledging Boronggook as a natural gathering watering hole. Glazed bricks merge into the roof foliage and hold rosette patterns sampled from the gothic revival church nearby.
“The library seamlessly integrates brickwork with the surrounding landscape, using a graphic approach that is deeply informed by the understanding of the local environment and its immediate context. Overtime this landscape will continue to mature and evolve, and in many ways, consume the architecture that will eventually merge as one.” ~ Awards Jury 2024
High Commendations
Naples Street House – Edition Office – Bowral Bricks
The Nursery on Brunswick – Clare Cousins Architects
Finalists
Armadale House – Taylor Knights - LOHAS
Aru House – Curious Practice – Namoi Valley Bricks
Casa Piva – B.E Architecture – National Masonry
Robin Dods Roof Tiles Award
Winner
John XXIII College – TRCB – Bristile Roofing
The completion of Stage 1 of the campus master plan at John XXIII College marks significant developments to the institution's infrastructure. Noteworthy enhancements include a reimagined entrance, strategically relocated buildings, and state-of-the-art administrative facilities designed to foster staff development and well-being.
A consistently applied material palette of blockwork and terracotta tiled roofs, consistently detailed, affords the campus a valued uniformity. The architects reimagined the use of these materials for the new and refurbished buildings of this project, to provide a new fine-grain to the College’s infrastructure.
“John XXIII College demonstrates the diversity of the one product in the many different ways it can be used. It also looks at the way in which tiles can become precise elements where the material can become not only a roof but also a wall.” ~ Awards Jury 2024
High Commendation
Bellevue Hill House – Tribe Studio Architects - Bristile Roofing
Finalists
Beatrice Road House – Springate Homes – Midland Brick Roof Tiles (formerly Harmony Roof Tiles)
Point Piper – Giles Tribe – Bristile Roofing
Spanish Retreat – Gembrook Roofing – Bristile Roofing
New Entrant Award
Winner
Darlington Public School – fjcstudio – Bowral Bricks
The design concepts for Darlington encapsulate the school's core values, celebrating its industrial context and fostering strong connections to the Aboriginal Community.
The use of brick facades and sawtooth roofs responds to the industrial character of Everleigh and Darlington. Bricks in a standard stretcher bond are used for ground level structures and boundary walls that respond to the predominant urban form by holding the street edge, providing protection and controlled views into the school campus through designated openings.
The project effectively uses brick in a careful dialogue with the other building materials to provide solidarity, enclosure, performance and a long lasting, low maintenance facade.
“The use of refined brick detailing in a public school context is fascinating. It is also being used in a really interesting way across the diagram of the building. The three parts are all quite different, but all speak to the external elements or celebrating elements of the diagram of how the school use and functions come together.” ~ Awards Jury 2024
High Commendations
Boronggook Drysdale Library – antarctica : architects & Architecture Associates – Krause Bricks
Glen Iris House – Pandolfini Architects
Tarakan Street Social Housing – NH Architecture, Bird de la Coeur Architects, Openwork & Tract
The Warehouses – J. AR Office – National Masonry
Finalists
Brunswick West House – NARDEL Architects – Adbri Masonry
Eyrie House – Matt Williams Architects – GB Masonry
Gable Park – Weaver+Co Architects – Krause Bricks
Harriet’s House – So. Architecture – Austral Bricks
Latimer House – Tobias Partners – GB Masonry
Liverpool Civic Tower – fjcstudio – Bowral Bricks
Peak House – Emma Tulloch Architects – LOHAS
